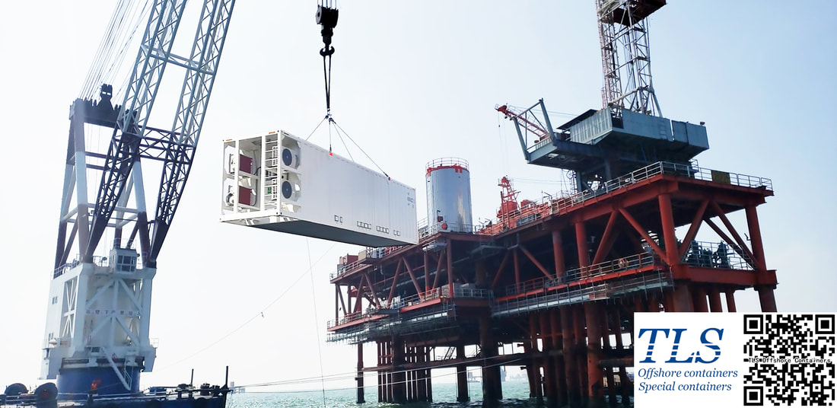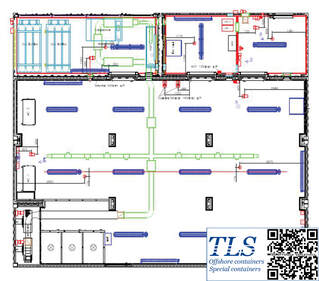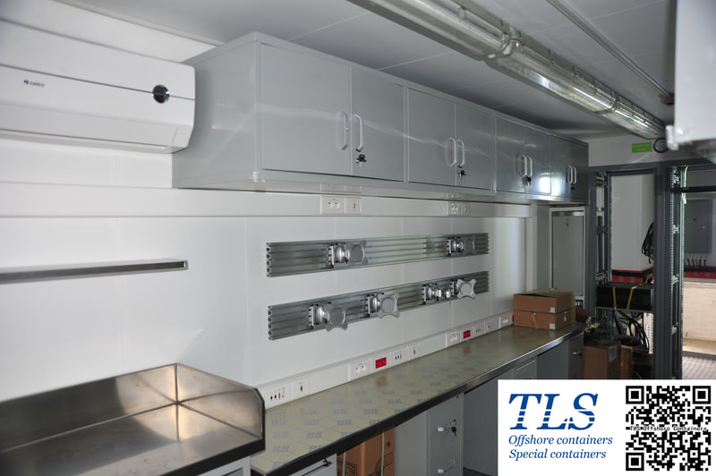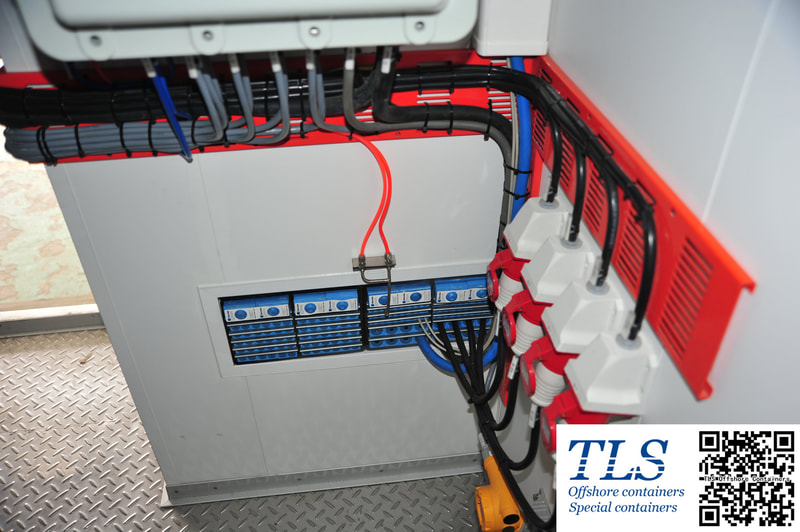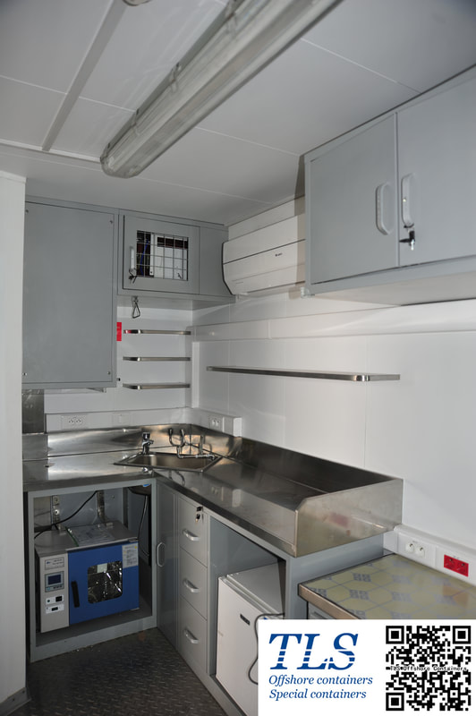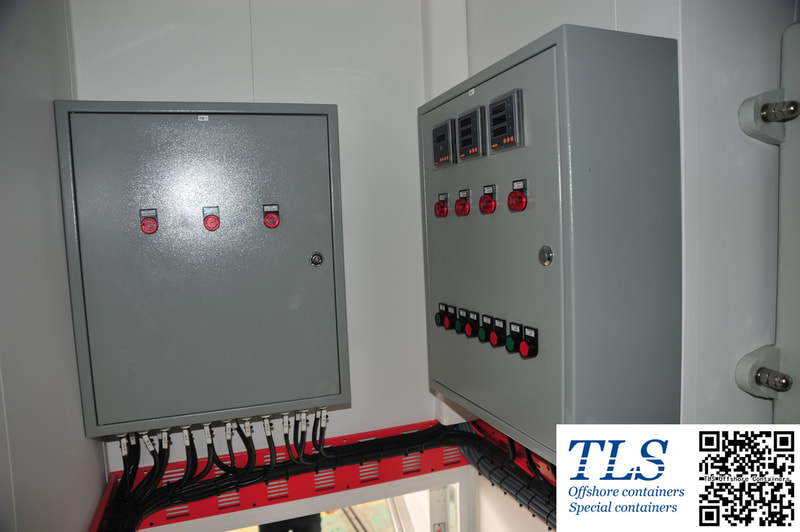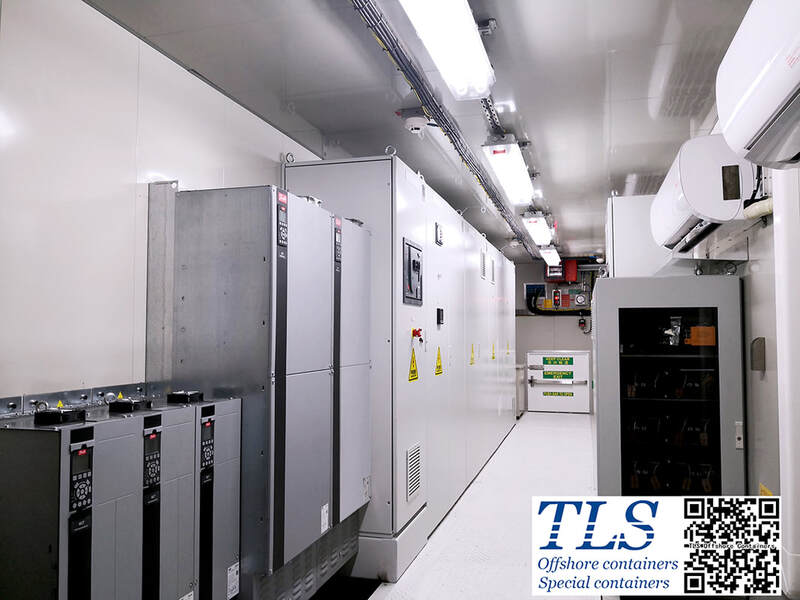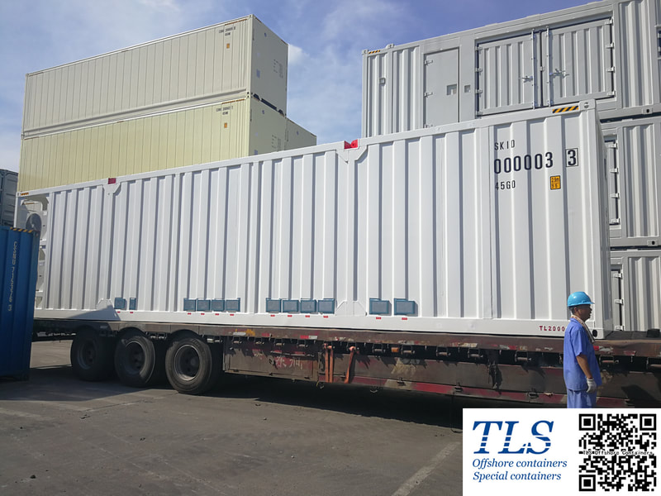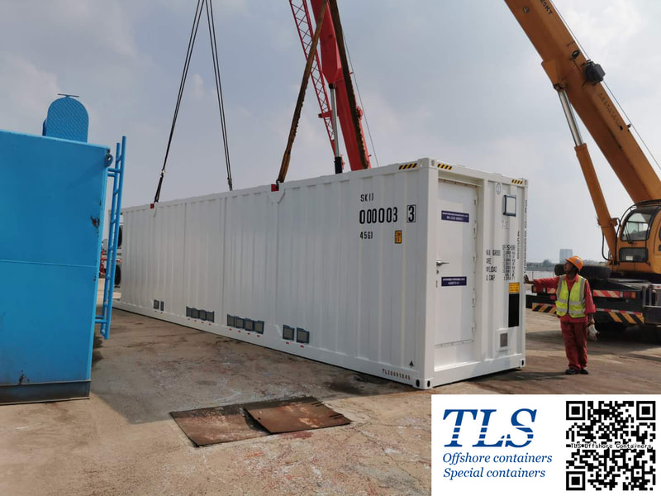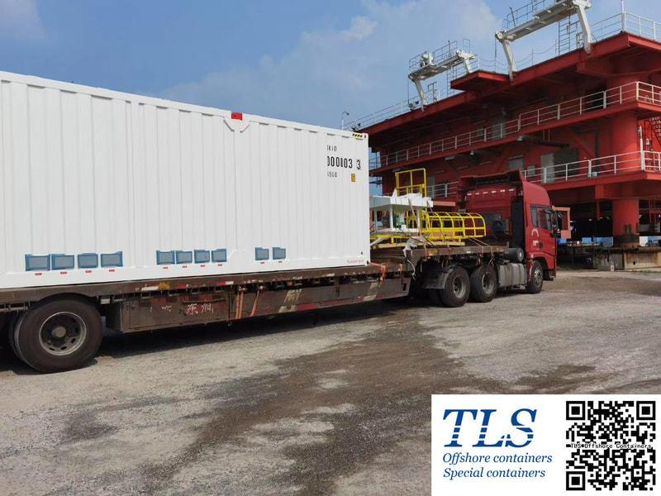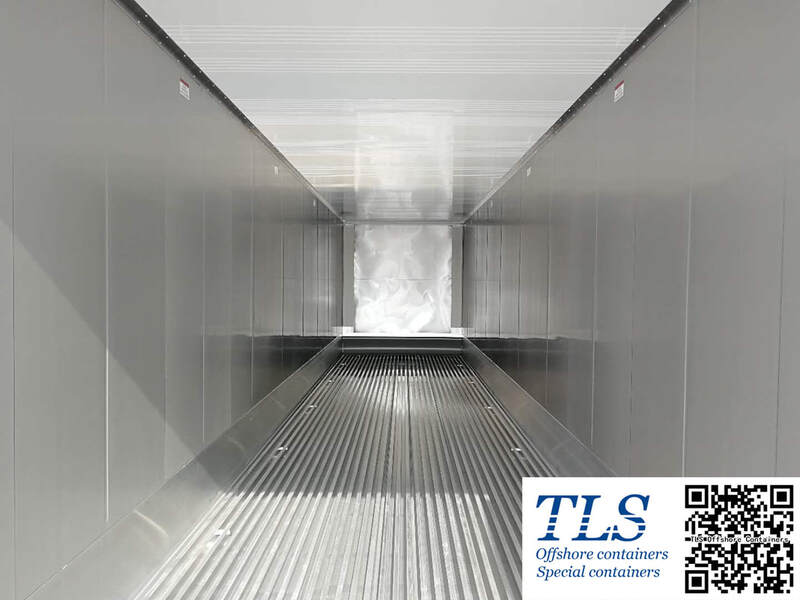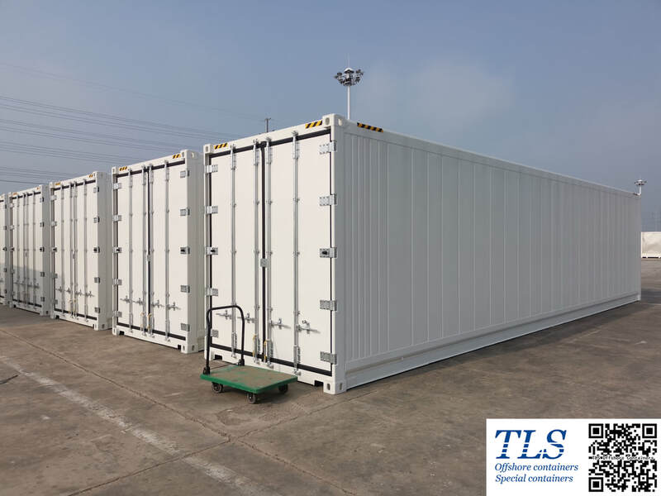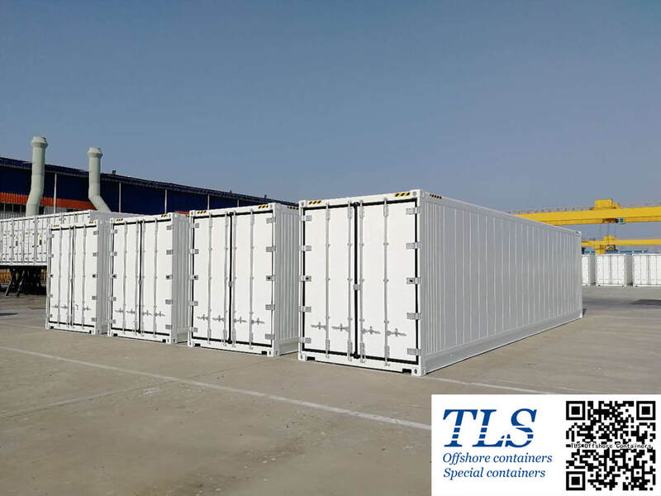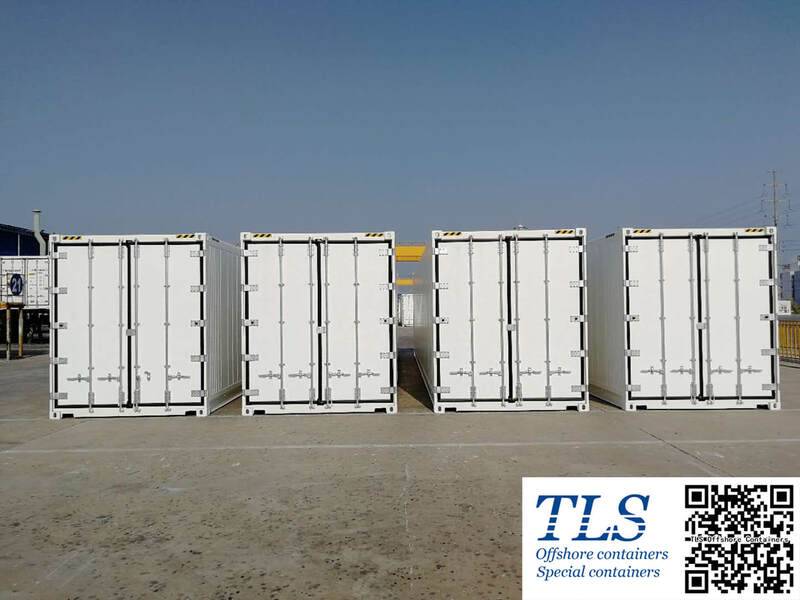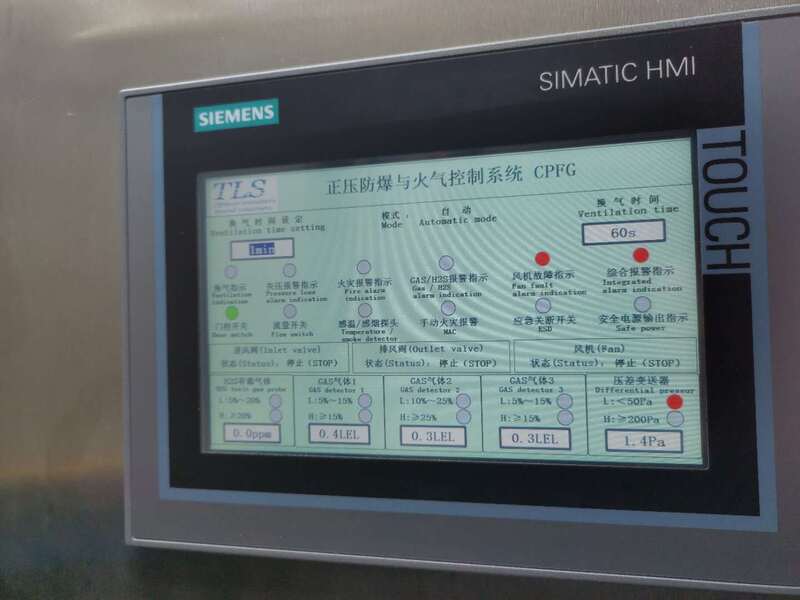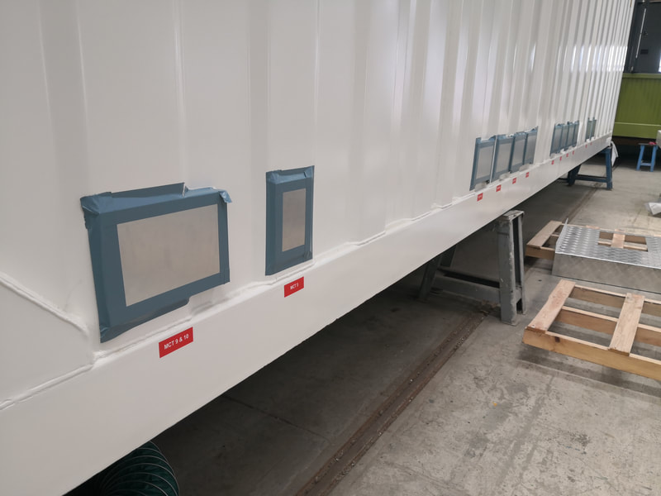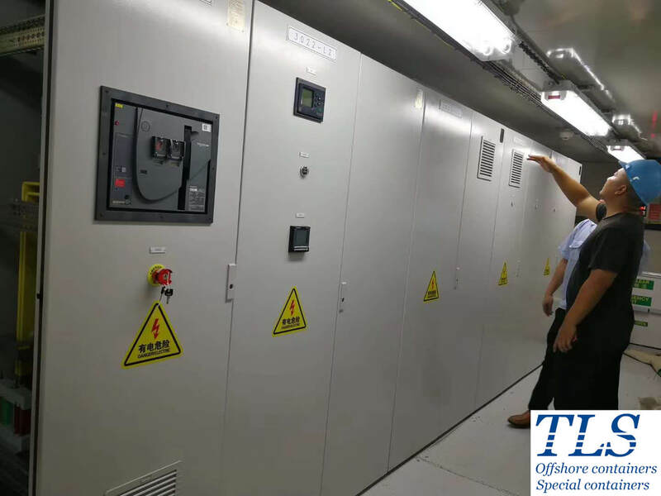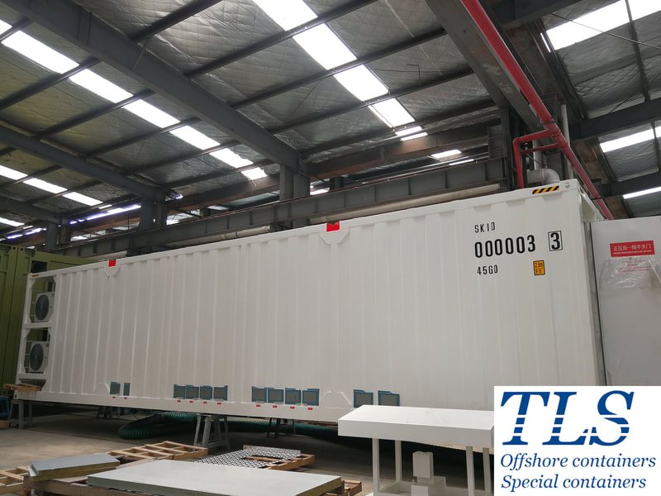|
Such 40ft pressurised container will be used as MCC shelter, which is located in hazardous zone 2 area. The pressurised container are designed, manufactured and tested in accordance with requirements of the following latest editions standards and regulations.
Temporary Refuge Shelter (TR), safe haven cabin, toxic gas refuge shelter (TGR)
Temporary refuge shelter is a containerised module designed for persons for hours time duration in case of emergency such as toxic gas leakage, explosion, etc. which includes complete of air-lock, HVAC system, breathing air system (emergency pressurisation system), stand-alone electric system (UPS + batteries), F&G systems, facilities (medical kit, water and toilet) and accessories. Containerised or blast resistant structures are designed to protect persons in order to give possibilities of installation in safe area or explosion risk zone. HVAC running in Emergency mode for TR This kind of SURVIVAL MODULE is designed as "Modularised container/shelter" ready for the use as a “Stand alone package” meeting the following requirements: * High resistance to the adverse climatic and atmospheric conditions (corrosive marine conditions, high temperature and solar radiation in desert environments, industrial /oil gas aggressive chemical atmospheres) * Easy transport via land (road or railway) or sea. * Easy assembly of the entire Survival Module by simple bolting or (if required) welding. * Easy management and maintenance of the HVAC, Breathing Air and Electric systems. HVAC stopped in Emergency situation The fresh air intake is 100% redundant and it is sized in order to prevent the ingress of gas before the F/G system detection close the dampers. Under certain outdoor conditions, the CHEMICAL FILTER assure acceptable indoor conditions but when the maximum ppm vales are measured inside the Safe Area, the system switch to a full recirculation mode. In this particular emergency condition the HVAC system recirculate only the indoor air and provide for a first de-contamination by POLISHING FILTER. After this stage will be the CO2 SCRUBBER to be activated in order to keep breathing air atmosphere inside the room. In full recirculation mode, the pressurisation and the additional breathing air for all the people inside the refuge will be assured by dedicated HP Breathing air system composed by BA Cylinders Storage Racks (typically at 300 bar of storage pressure), reduction groups and nozzles for air diffusion. Overpressure system Overpressure systems for Electrical Substation or TR- Protection from weather/dust/toxic gas. The engineering of HVAC system or Emergency Pressurisation System start from the idea of personnel and equipment protection from critical outdoor conditions like extreme weather, dust or sand storm, H2S, HCL or other toxic gasses contamination. The first solution is to keep the projected indoor condition adopting a correct overpressure system with the necessary outdoor protection. IECEx and ATEX rating One of the most important focus point of HVAC engineering and construction in the Oil gas sector or in other difficult environmental conditions is to keep attention to the atmosphere composition. Due to this condition it is possible that all the components of HVAC equipment shall be IECEx & ATEX certified. We have planned, designed and realised solutions to prevent H2S and other hydrocarbon gases from entering the buildings in Oil & Gas complexes. The HVAC fresh air intake is projected in order to give the necessary closure time to Fire & Gas Dampers before the entry of toxic gases in the Electrical Substation. All the outdoor equipment are ATEX Zone 1 IIB T3 rated. Please contact us [email protected] for more information. BATTERY POWERED TEMPORARY REFUGE SHELTER (TR) OR TOXIC GAS REFUGE (TGR): MEETING REQUIREMENTS, OPTIMISING SAFETY
HVAC forms an essential part of the essential safety services onboard a rig and a part of the area classification requirements associated with electrical equipment. The HVAC systems should prevent any potentially explosive or toxic gas-air mixtures entering non-hazardous areas such as living quarters. The Battery Powered Temporary Refuge Shelter fully complies with the requirements of HSE (Health and Safety Executive) and ISO. It was designed by TLS Engineering, a leading specialist in maritime air conditioning, central heating and cooling, and mechanical ventilation. What are the requirements? HVAC systems should provide for a pressure differential in non-hazardous areas with all access doors closed of which is at least 50 Pa above that of the adjacent hazardous areas. TR areas should have a pressure of between 50 and 75 Pa. in order to measure pressure decay over time. This is used to calculate an air leakage rate and a performance measure of the structure’s integrity (usually taken as 0.35 air changes per hour). Ensure speedy response to inlet-gas detection and time to stop the HVAC. Take into account consequences for personnel and/or the atmosphere of a build-up of contaminants. Maintain pressure in the TR area during an incident while ensuring sufficient air flow so that any leakage or other ingress (e.g. through the use of doors) is diluted and displaced. Ensure availability of power sources to drive the HVAC system during an incident. TLS solution In response to a gas alarm, all HVAC exhaust systems will be switched off and the fire and gas-tight dampers closed. This will totally seal off the accommodation. Our specially developed Temporary Refuge unit is not only sufficient for maintaining pressurisation in the TR area and keeping the accommodation at the ≥ 50 Pa. overpressure mark. It also serves as a battery powered HVAC unit. Please contact TLS for more information [email protected] 25units 8m intelligent pressurised cabins were manufactured according to DNV2.7-1, IEC60079-13, certified by BV for zone 2 application. Those pressurised cabins will be used as mud logging cabins in east Africa. The client is a giant oil gas drilling company in Africa. TLS always supply the most cost-effectively containerised solutions to world wide clients.
Please contact us for more information. Email: [email protected] 40FT PRESSURISED ZONE 2-RATED MCC SHELTER DELIVERED TO FRENCH CLIENT
Motor control centre (MCC) shelter was delivered to a French client. The shelter is according to,
Please contact us [email protected] for more information. A refrigerated container or reefer is an intermodal container (shipping container) used in intermodal freight transport that is refrigerated for the transportation of temperature-sensitive cargo. While a reefer will have an integral refrigeration unit, they rely on external power, from electrical power points (“reefer points”) at a land-based site, a container ship or on quay. When being transported over the road on a trailer or over rail wagon, they can be powered from diesel powered generators ("gen sets") which attach to the container whilst on road journeys. Refrigerated containers are capable of controlling temperature ranging from -65 °C up to 40 °C. Now we have over 50units 40ft HC ISO reefer containers ex-stock. please check with us for the pricing and specs. The fire proof system can be divided into two aspects, these are passive and active protection.
Active fire protection - manual and automatic detection and suppression of fires, For example: Fire or smoke detector system Fire alarm systems. Fire sprinkler systems Fire extinguisher Firefighter Passive fire protection (PFP) - The installation of fire rated walls, ceiling and floor assemblies to form fire compartments intended to limit the spread of fire, high temperatures, and smoke. For example: To improve fire resistance performance of material To paint the fire-retardant coating, such as cementitious and epoxy intumescent. To cover the insulated panel Fire Testing For PFP materials to be classified for offshore use they must meet three main fire-testing requirements that are commonly accepted. These are Standard fire test, Hydrocarbon pool fire test and Hydrocarbon jet fire test. Fire proof classification according to Standard Fire test There are three classification which are A, B and C class. 1. "A" class divisions: 1). They are constructed of steel or other equivalent material; 2). They are suitably stiffened; 3). They are constructed as to be capable of preventing the passage of smoke and flame to the end of the one-hour standard fire test; 4). They are insulated with approved non-combustible materials such that the average temperature of the unexposed side will not rise more than 140ºC above the original temperature, nor will the temperature, at any one point, including any joint, rise more than 180ºC above the original temperature, within the time listed below: Class "A-60” 60 min Class "A-30” 30 min Class "A-15” 15 min Class "A-0” 0 min 2. "B" class divisions: 1). They are constructed of approved non-combustible materials and all materials used in the construction and erection of "B" class divisions are non-combustible, with the exception that combustible veneers may be permitted provided they meet other appropriate requirements of this chapter; 2). They are constructed as to be capable of preventing the passage of flame to the end of the first half hour of the standard fire test; 3). They have an insulation value such that the average temperature of the unexposed side will not rise more than 140ºC above the original temperature, nor will the temperature at any one point, including any joint, rise more than 225ºC above the original temperature, within the time listed below: Class "B-15" 15 min Class "B-0" 0 min 3. "C" class divisions Divisions constructed of approved noncombustible materials. They need meet neither requirements relative to the passage of smoke and flame nor limitations relative to the temperature rise. Fire proof classification according to Hydrocarbon Pool Fire test "H" class divisions: 1. They are constructed of steel or other equivalent material; 2. They are suitably stiffened; 3. They are constructed as to be capable of preventing the passage of smoke and flame to the end of the two-hour standard fire test; 4. They are insulated with approved non-combustible materials such that the average temperature of the unexposed side will not rise more than 140ºC above the original temperature, nor will the temperature, at any one point, including any joint, rise more than 180ºC above the original temperature, within the time listed below: Class "H-120” 120 min Class "H-60” 60 min Class "H-0” 0 min Fire proof classification according to Hydrocarbon Jet Fire test "J" class divisions: 1. They are constructed of steel or other equivalent material; 2. They are suitably stiffened; 3. They are constructed as to be capable of preventing the passage of smoke and flame to the end of the first half hour standard fire test; 4. They are insulated with approved non-combustible materials such that the average temperature of the unexposed side will not rise more than 140ºC above the original temperature, nor will the temperature, at any one point, including any joint, rise more than 180ºC above the original temperature, within the time listed below: Class "J-60” 60 min Class "J-30” 30 min IEC 60079-13:2017 gives requirements for the design, construction, assessment, verification and marking of rooms used to protect internal equipment:
– located in a Zone 1 or Zone 2 or Zone 21 or Zone 22 explosive atmosphere without an internal source of gas/vapour release and protected by pressurization; – located in a Zone 2 explosive atmosphere with or without an internal source of gas/vapour release and protected by artificial ventilation; – located in a non-hazardous area, containing an internal source of gas/vapour release and protected by artificial ventilation; – located in a Zone 1 or Zone 2 or Zone 21 or Zone 22 explosive atmosphere containing an internal source of gas/vapour release and protected by both pressurization and artificial ventilation. The term "room" used in this document includes single rooms, multiple rooms, a complete building or a room contained within a building. A room is intended to facilitate the entry of personnel and includes inlet and outlet ducts. An acoustic hood and other like enclosures designed to permit the entry of personnel can be considered as a room. This document also includes requirements related safety devices and controls necessary to ensure that artificial ventilation, purging and pressurization is established and maintained. A room assembled or constructed on site, can be either on land or off-shore. The room is primarily intended for installation by an end-user but could be constructed and assessed at a manufacturer’s facility, where the final construction such as ducting can be completed on site. This document does not specify the methods that may be required to ensure adequate air quality for personnel with regard to toxicity and temperature within the room. National or other regulations and requirements may exist to ensure the safety of personnel in this regard. This second edition cancels and replaces the first edition published in 2010. This edition constitutes a technical revision. This edition includes the following significant technical changes with respect to the previous edition: a) modification of the title of this document to include artificially ventilated room "v" in addition to pressurized room "p"; b) addition of types of protection "pb", "pc", and "vc" and removal of types of protection "px", "py", "pz" and "pv"; c) definition of the differences between pressurization and artificial ventilation types of protection; d) removal of protection of rooms with an inert gas or a flammable gas from the scope of this document; e) addition of an informative annex to include examples of applications where types of protection pressurization or artificial ventilation or pressurization and artificial ventilation can be used and associated guidelines. Pressurised motor control centre (MCC) / power control centre (PCC) shelter located in hazardous zones
A motor control centre (MCC) / power control centre (PCC) is an assembly to control some or all electric motors in a central location. It consists of multiple enclosed sections having a common power bus and with each section containing a combination starter, which in turn consists of motor starter, fuses or circuit breaker, and power disconnect. A motor control centre can also include push buttons, indicator lights, variable-frequency drives, programmable logic controllers, and metering equipment. It may be combined with the electrical service entrance for the building. MCC's are typically found in large commercial or industrial buildings where there are many electric motors that need to be controlled from a central location, such as a mechanical room or electrical room, called as MCC shelter. When the above MCC / PCC is used in, around, or near an atmosphere that has flammable gases or vapors, flammable liquids, combustible dusts, ignitable fibers or flyings, there is always a possibility or risk that a fire or explosion might occur. Those areas where the possibility or risk of fire or explosion might occur due to an explosive atmosphere and/or mixture is often called a hazardous (or classified) location/area. The MCC shelter should be positively pressurised by fresh air blowed from safe zone through blower fan. The whole pressurised MCC shelter is composed with sensors, fire & gas system, intelligent PLC, fire dampers, air-conditioner, etc. The MCC shelter is manufactured according to offshore DNV2.7-1/EN12079 standards, certified by CCS, BV, etc class societies. |
Archives
July 2024
Categories
All
|
- Home
-
Containerised solutions
- Intelligent pressurised container | MUD logging cabin
- Battery energy storage system (BESS) container
- Flexible grid tied battery storage system
- Laboratory container | workshop container | Equipment containers
- Temporary refuge shelter | Toxic gas refuge | Safe haven
- Offshore accommodation cabin | office container
- Reefer container | Refrigerated container
- Intelligent waste water treatment container
- Fresh water generator container
- Cargo Containers
- Product photos & videos
- News & Blogs
- Contact us
|
Featured products
Intelligent pressurised container Temporary refuge (TR) shelter, toxic gas refuge (TGR) Battery energy storage system (BESS) container Containerised waste water treatment plant Fresh water generator container Reefer container Laboratory container, Workshop container Accommodation container Offshore closed container |
All Rights Reserved 2020 © TLS Offshore Containers / TLS Energy
|

